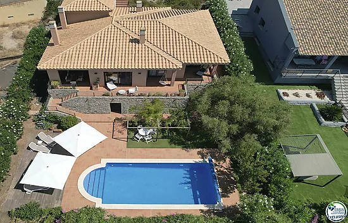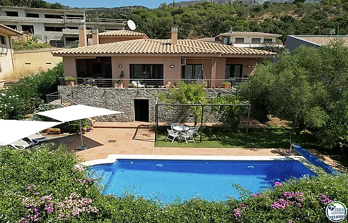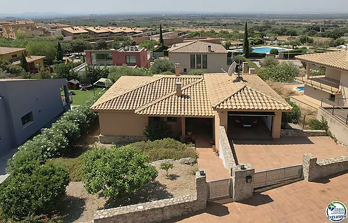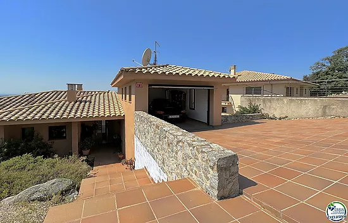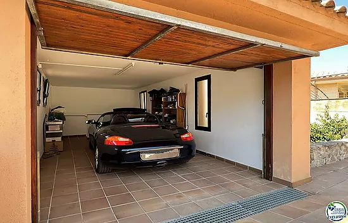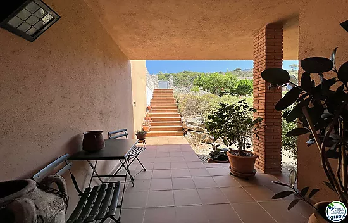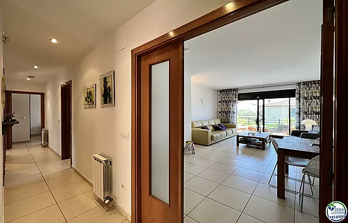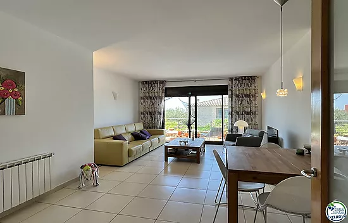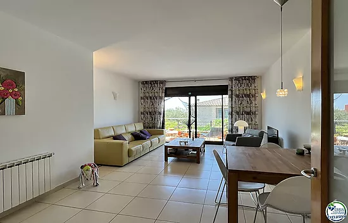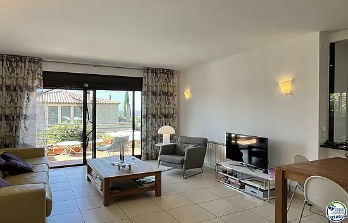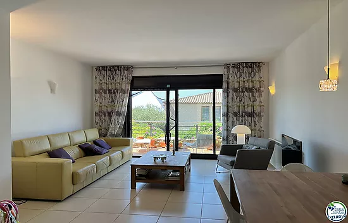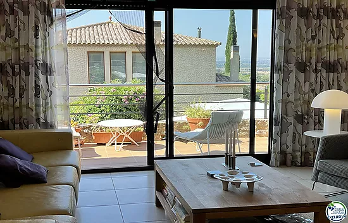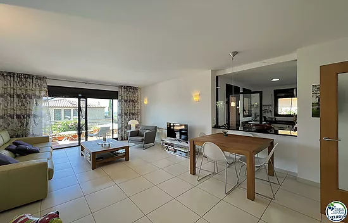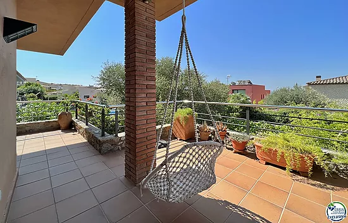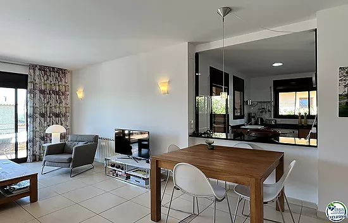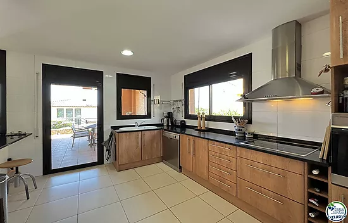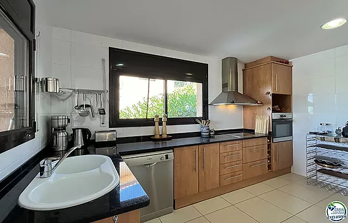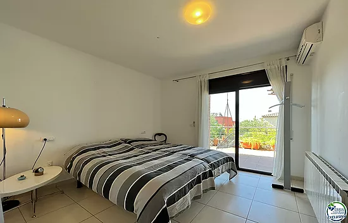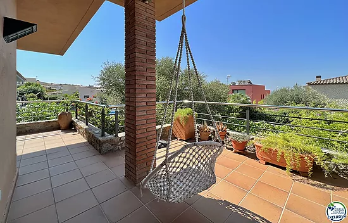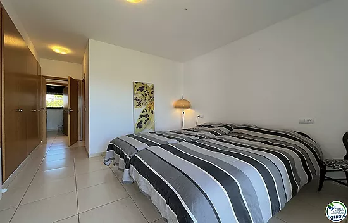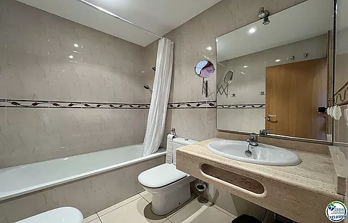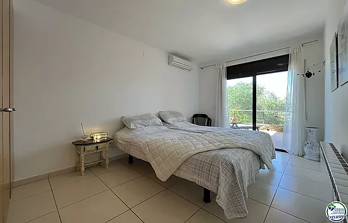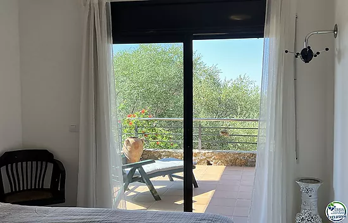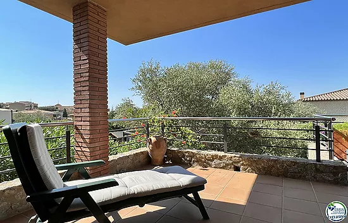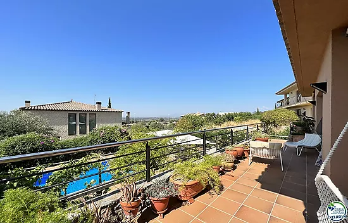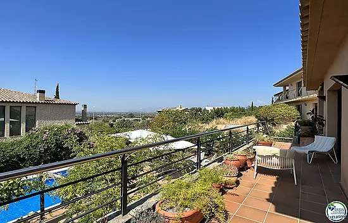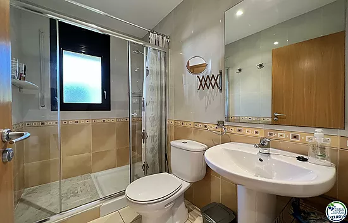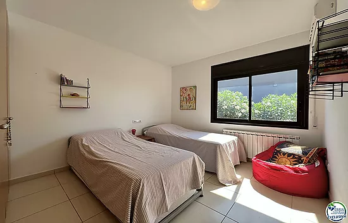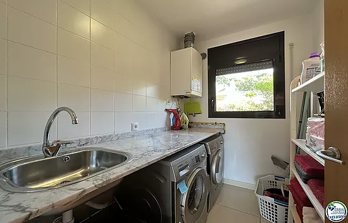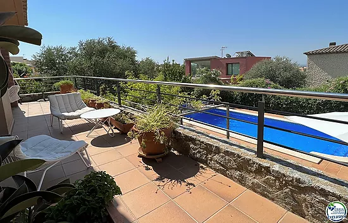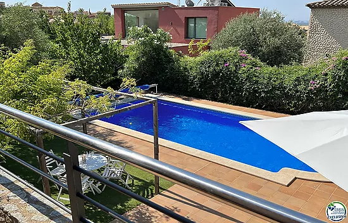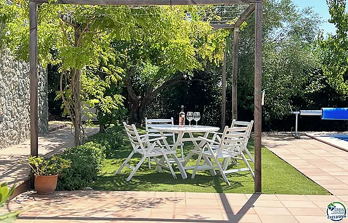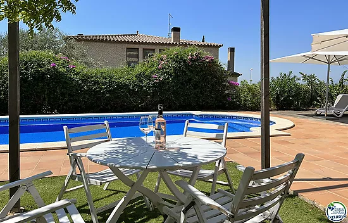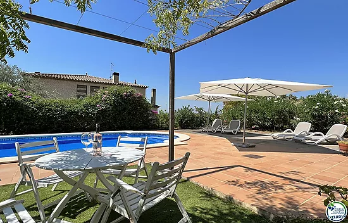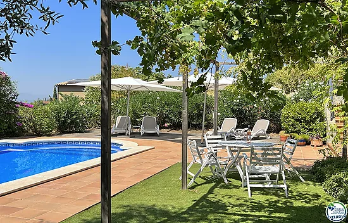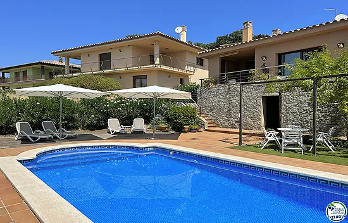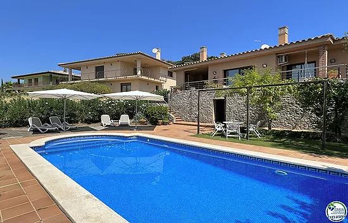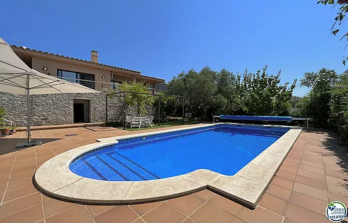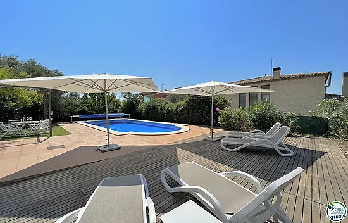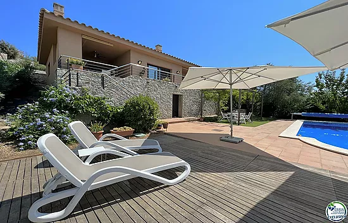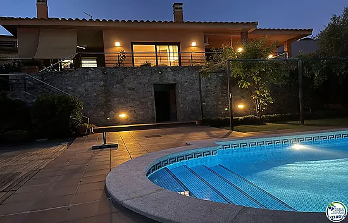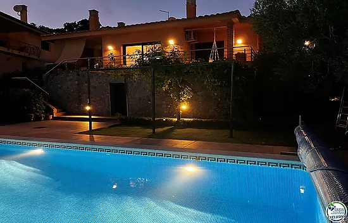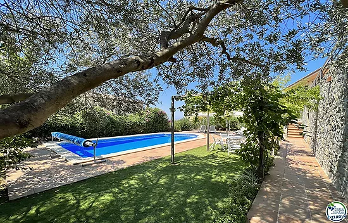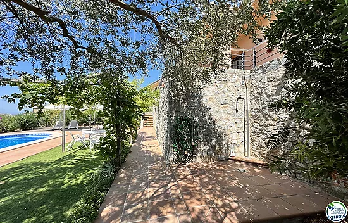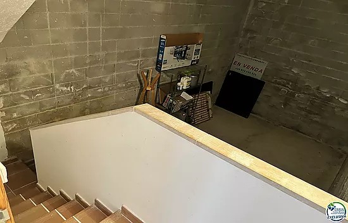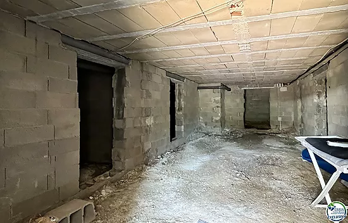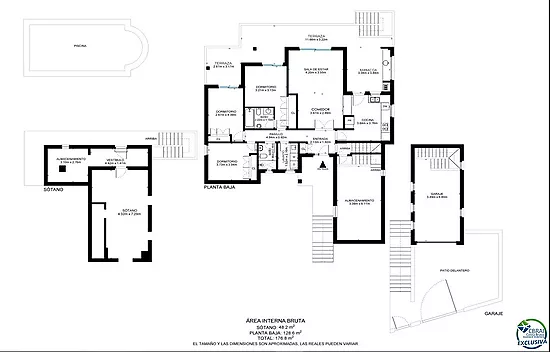From the front entrance, there is an entrance hall, with doors leading to the lounge and dining room with a separate but open kitchen.
The patio door leads from the lounge to the terrace with a lovely covered BBQ/outside dining area. Perfect for long summer evenings and a relaxed breakfast in the mornings ! The kitchen is just beside and has a door which gives direct access to the outside dining area.
A corridor leads to the 3 double bedrooms, one en suite and to the second bathroom. Two bedrooms have direct access full length to the terrace. There are wooden fitted wardrobes. There is also a laundryroom, completely equipped with washingmachine and -dryer.
Stairs lead up to the garage (with windows – possibility to convert to living accommodations with permit and down to a large under garage storage area.
At the rear of the property is a door leading to the area under the house wich potentially ( also with a necessary building permit) could be used as a further living- or storage area or even as a complete studio.
The property has central heating ( gas) and air conditioning.
| Category: | house |
|---|---|
| Surface area: | 180 m2 |
| Rooms: | 3 |
| Bathrooms: | 2 |
| Land: | 806 |
| Municipality: | Palau-saverdera |
| Transaction: | Sale |
| Work category: | Pre-owned |
|---|---|
| Furnished: | Yes |
| Parking: | Yes |
| Garage: | Yes |
| Central heating: | Yes |
| Air conditioning: | Yes |
| Swimming pool: | Yes |
| Energy efficiency: | E - 270 kWh/m2 E - 56 kg CO2/m2 |

